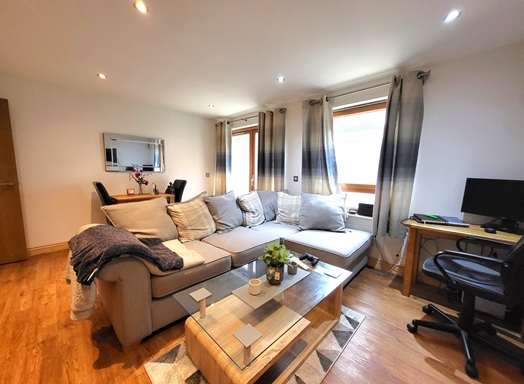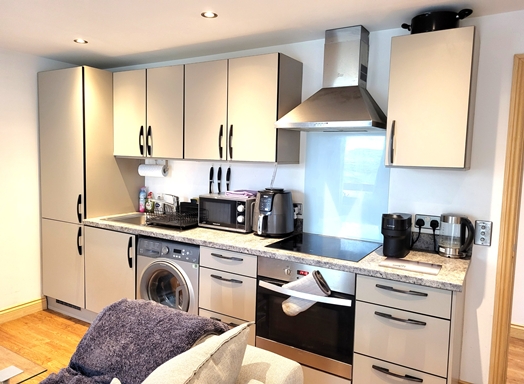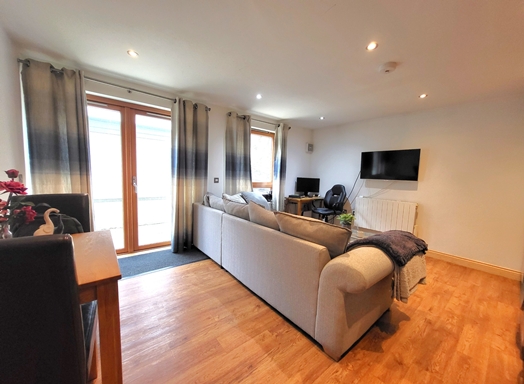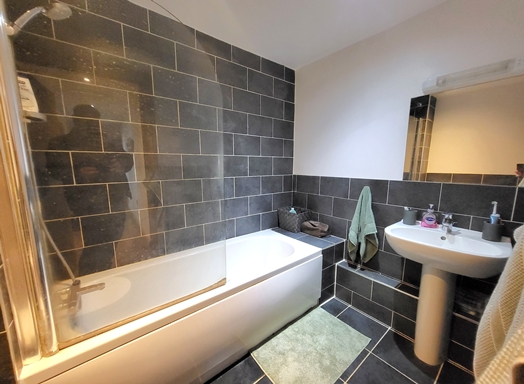1 Bedroom Flat Thorpe Road Norwich MR1
Ref : 0099 - £ 900 / Month
Number of bedrooms
: 1Number of bathrooms
: 1Number of toilets
: 1Property condition
: UnfurnishedLiving space
: 39 m²Heating type
: ElectricHot water type
: ElectricDeposit
: £ 1 000Features
:- Rear Garden
- Off Road Parking
- Allocated Parking
- Double Glazing
- Close to the City Center & Bus Routes
- Close to the Railway Station
- Council Tax Band B
- Long Term Let
Availability date :
21 May 2025Location
Address
: 216 Thorpe Road All NR1 1TP1 Bedroom apartment available to Let, Thorpe Road Norwich NR1.
This modern, 1-bedroom ground floor apartment is in the sought-after NR1 post code of Norwich. Close to Norwich city centre and the railway station. With allocated parking for one car and courtyard garden.
The accommodation comprises of a hall entrance leading to the open plan living room and kitchen. The kitchen area has modern units and includes high spec integrated appliances, built-in electric oven and hob, a washing machine and fridge freezer. The living area is spacious with largeFrench doors leading you out to the patio garden. Off the hall is plenty of storage, bedroom with built in wardrobe and the bathroom with shower over the bath. Electric heating throughout.
The property is being offered unfurnished.
Entrance Hall
Private entrance with entry phone, accessed via a communal hall. Laminate wood flooring and storage cupboard.
Kitchen / Dining Living room 15’2” x 12’11”
High spec fitted kitchen with integrated appliances included is ceramic hob, electric oven, extractor hood, fridge, freezer, and washing machine. Large living and dining area, electric heater, window and French doors looking out on to the patio area. Laminate wood flooring.
Bedroom 12’11” x 8’7”
Large window looking out on to the patio area, built in wardrobe, electric heater, carpeted flooring.
Bathroom 8’0” x 6’0”
High quality tiles to floor and walls, white suite, shower over the bath, WC, wash basin, heated towel rail.
Outside / Parking
Privat patio area and parking space for one car.
• All utility bills and council tax are to be paid by the tenant.
• We regret we cannot accept applications from those with pets or who wish to smoke indoors.
Floor Plan
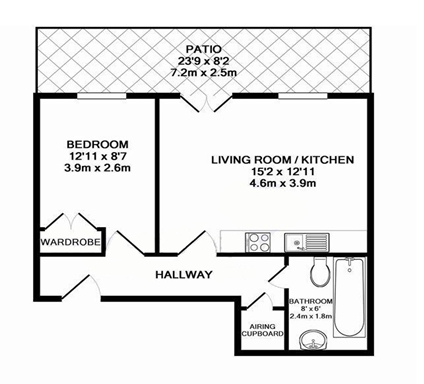
Whilst every attempt has been made to ensure the accuracy of the floor plan contained here, all measurements and location of doors, windows, rooms and any other item are approximate. This plan is for illustration purposes only and should be used as such.
EPC
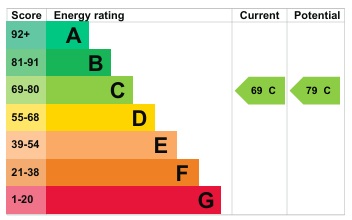
Viewings are strictly by appointment only, Bartlettings 01603 278023 / 07552733833
References and credit checks are undertaken, and the tenancy will not commence until we have received satisfactory references.
All adults wishing to live at the property will be named on the Tenancy Agreement. The Tenancy Agreement will provide for all persons under the tenancy to be joint and severally liable for the covenants contained therein.
The following are permitted payments which we will/may request from you:
The rent
A refundable tenancy deposit capped at no more than five weeks` rent where the annual rent is less than £50,000 or six weeks` rent where the total annual rent is £50,000 or above.
A refundable holding deposit (to reserve a property) capped at no more than one week`s rent.
Payments to change the tenancy when requested by the tenant, capped at £50, or reasonable costs incurred if higher.
Payments associated with early termination of the tenancy, when requested by the tenant equivalent to the landlord’s costs.
Payments in respect of utilities, communication services, TV licence and council tax; gas and electricity.
A default fee for the late payment of rent at a rate of 3% over the bank of England base rate.
A default fee for the replacement of lost keys/security device, where required under a tenancy agreement to be charged at cost.
Please note there is no VAT payable on any of the above fees.
Disclaimer
We endeavour to make our property details accurate and reliable, however, they do not constitute or form part of an offer or any contract and none is to be relied upon as statements of representation or fact. Please note that any services, systems, and appliances listed in this specification have not been tested by us and no guarantee as to their operating ability or efficiency is given. All measurements have been taken as a guide to prospective renters only and are not precise, inspection of the property is recommended.
If you require clarification or further information on any points, please contact us.






