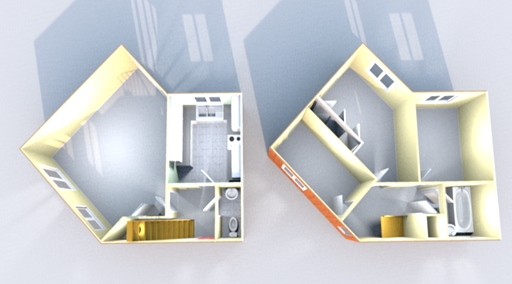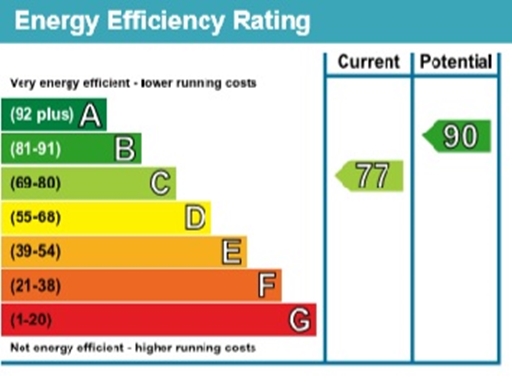3 Bedroom House Costessey NR5 to Let
Ref : 0058 - £ 1 250 / Month
Number of bedrooms
: 3Number of bathrooms
: 1Number of toilets
: 2Property condition
: UnfurnishedHeating type
: GasHot water type
: GasDeposit
: £ 1 440Features
:- Garage
- Off Road Parking
- Double Glazing
- Close to the Hospital
- Close to the UEA
- Council Tax Band C
- Close to the John Innes Centre
- Close to the Norwich Research Park
- Enclosed Back Garden
- Long Term Let
Availability date :
09 November 2024Location
Address
: 122 Lord Nelson Drive All NR5 0UESemi-detached 3 Bedroom House in Costessey NR5,
This property is conveniently located to the west of Norwich with great access to the A47 Southern Bypass, Science Park, Norfolk and Norwich University Hospital and the University of East Anglia.
The accommodation comprises of an entrance hall with a WC, a large well equipped kitchen with fridge freezer, washing machine and dishwasher. You then move in to the large lounge dinner with duel aspect windows and doors letting in lots of light, and access to the garden. On the first floor you have a spacious landing and the 3 bedrooms with the master having built in storage, and the family bathroom. To the side of the property you have off road parking with a garage and access to the back garden.
Ground floor
Hall 6'0 x 7'0
Double glazed main entrance door and window, with a WC, and stairs leading to the first floor, radiator, with carpeted flooring
Cloakroom 2'2 x 6'10
Window to the front aspect, low level WC, wash hand basin.
Kitchen 10'1 x 9'1
Window to the rear aspect, a range of base and wall units and a single drainer sink with mixer taps, tiled splash backs, cooker and hob with overhead extractor, washing machine, dishwasher and fridge freezer.
Lounge Dinner 18'11 x 17'4
Double windows to the front aspect and large French doors to the rear, looking out to the garden. Large under stairs storage cupboard, radiator, with carpeted flooring
First floor
Landing 13'0 x 3'0
Window to front aspect, radiator, with carpeted flooring and storage cupboard.
Bedroom One 16'5 x 9'2
Large window to the rear aspect, built in storage, radiator, with carpeted flooring,
Bedroom Two 10'1 x 10'0
Large window to the rear aspect, radiator, with carpeted flooring,
Bedroom Three 10'0 x 5'11
Window to the front aspect, radiator, with carpeted flooring.
Bathroom 6'0 x 6'0
Obscure window to the front aspect, radiator, low level WC, pedestal wash hand basin, panelled bath with shower, fully tiled.
Garden
Enclosed rear garden laid to lawn with flower boarders and decking patio.
Parking/Garage 17'0 x 8'11
Off road parking with a garage to the side of the property.
- All utility bills and council tax is to be paid by the tenant.
- We regret we cannot accept applications from those who wish to smoke indoors.
Floor Plan

Whilst every attempt has been made to ensure the accuracy of the floor plan contained here, all measurements and location of doors, windows, rooms and any other item are approximate. This plan is for illustration purposes only and should be used as such.
EPC Rating

Viewings are strictly by appointment only, Bartlettings 01603 278023 / 07552733833
References and credit checks are undertaken and the tenancy will not commence until we have received satisfactory references.
The following are permitted payments which we will/may request from you:
- The rent
- A refundable tenancy deposit capped at no more than five weeks` rent where the annual rent is less than £50,000, or six weeks` rent where the total annual rent is £50,000 or above
- A refundable holding deposit (to reserve a property) capped at no more than one week`s rent
- Payments to change the tenancy when requested by the tenant, capped at £50, or reasonable costs incurred if higher
- Payments associated with early termination of the tenancy, when requested by the tenant equivalent to the landlord’s costs.
- Payments in respect of utilities, communication services, TV licence and council tax; gas and electricity.
- A default fee for the late payment of rent at a rate of 3% over the bank of England base rate.
- A default fee for the replacement of lost keys/security device, where required under a tenancy agreement to be charged at cost.
Please note there is no VAT payable on any of the above fees.
All adults wishing to live at the property will be named on the Tenancy Agreement. The Tenancy Agreement will provide for all persons under the tenancy to be joint and severally liable for the covenants contained therein.
Disclaimer
We endeavour to make our property details accurate and reliable, however, they do not constitute or form part of an offer or any contract and none is to be relied upon as statements of representation or fact. Please note that any services, systems and appliances listed in this specification have not been tested by us and no guarantee as to their operating ability or efficiency is given. All measurements have been taken as a guide to prospective renters only and are not precise, inspection of the property is recommended.
If you require clarification or further information on any points, please contact us.




























































